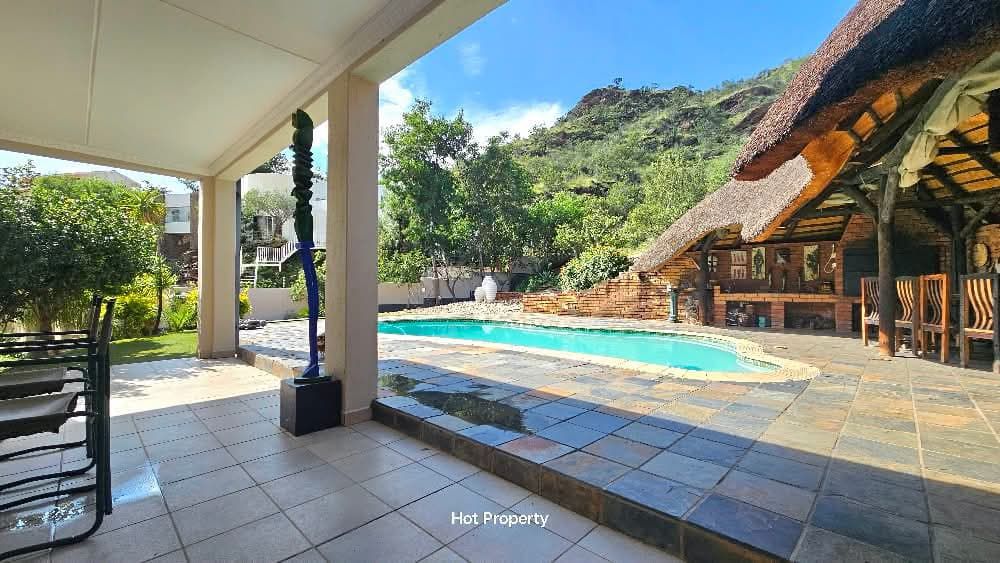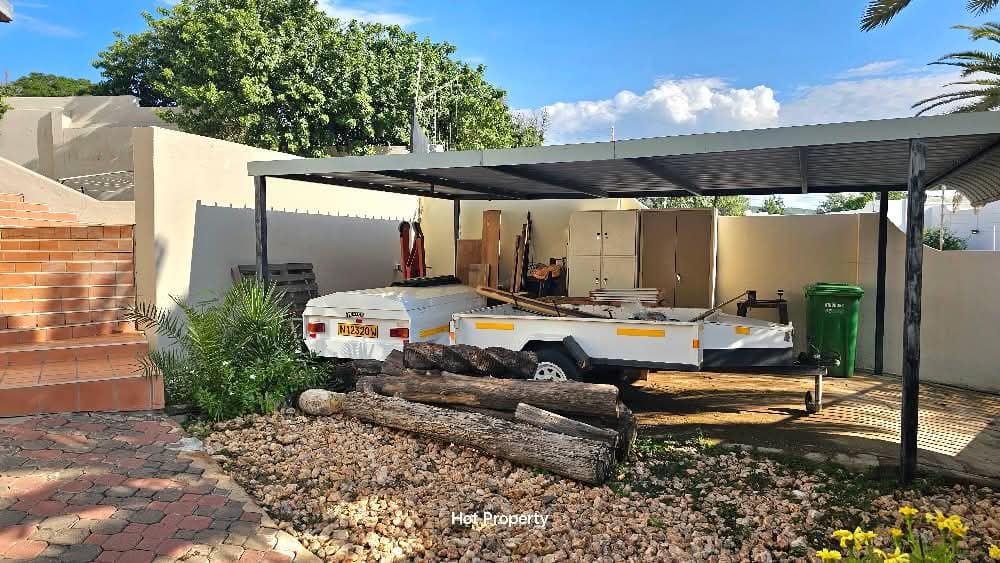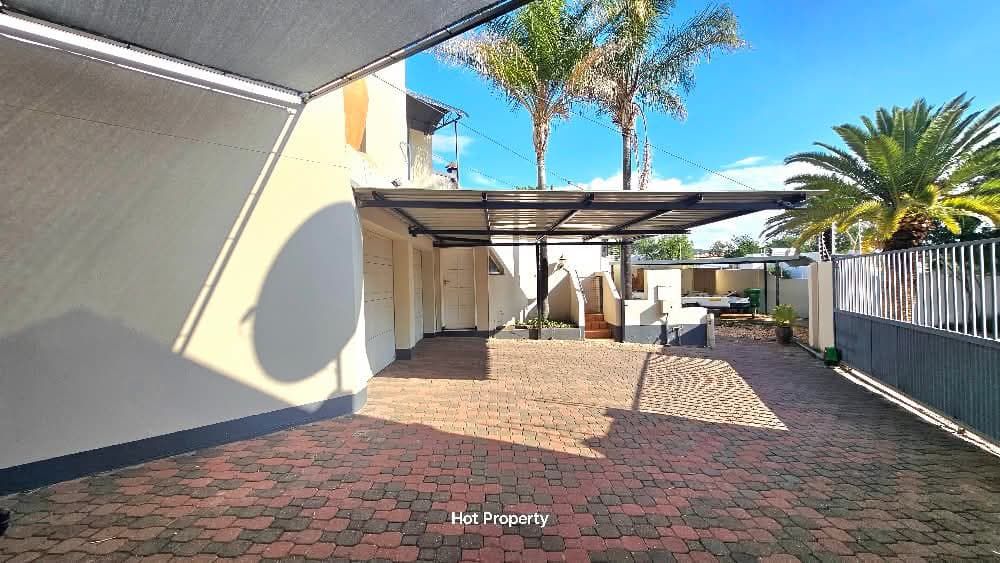


MAIN RESIDENCE: 243m2
* 4 bedrooms (master bedroom features a fireplace)
* 3 bathrooms
* Entrance hall
* Lounge
* Bar
* Fireplace
* Dining room
* Kitchen
* Scullery
* 64m2 Patio
* 76m2 Built-in BBQ
FLAT/OFFICE: 87m2
This detached flat/office features a separate entrance and comprises a boardroom, 2 offices, and a bedroom with en-suite shower/toilet/bathroom.
ADDITIONAL FEATURES:
* 53m2 Steel Carport
* 44m2 Shaded Carport
* 27m2 Servant's Quarters
* 65m2 Garage
Erf Size: 1997m2




















