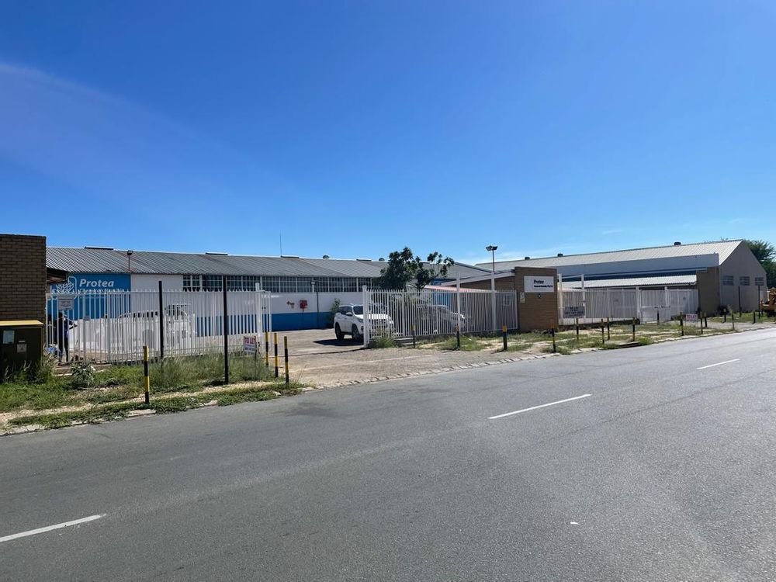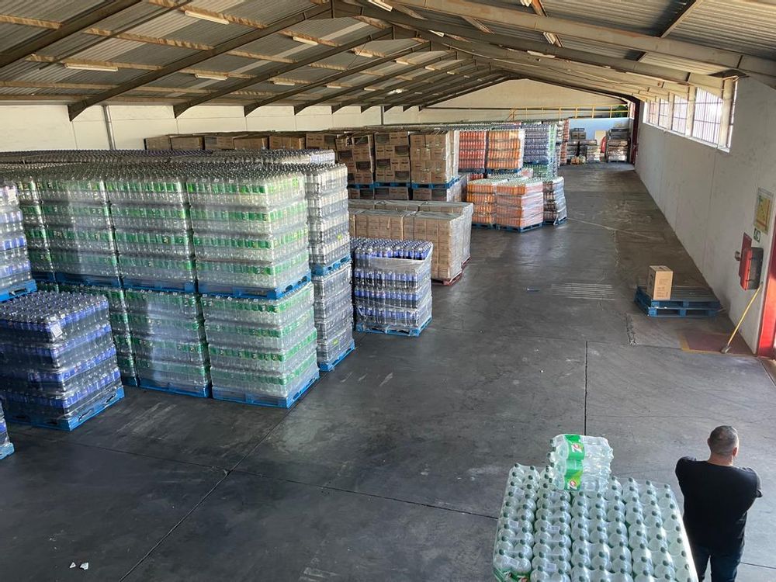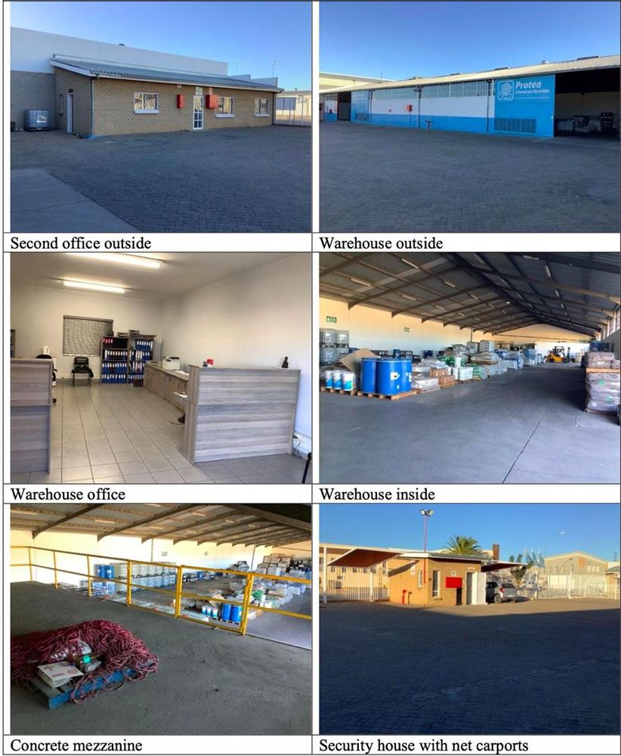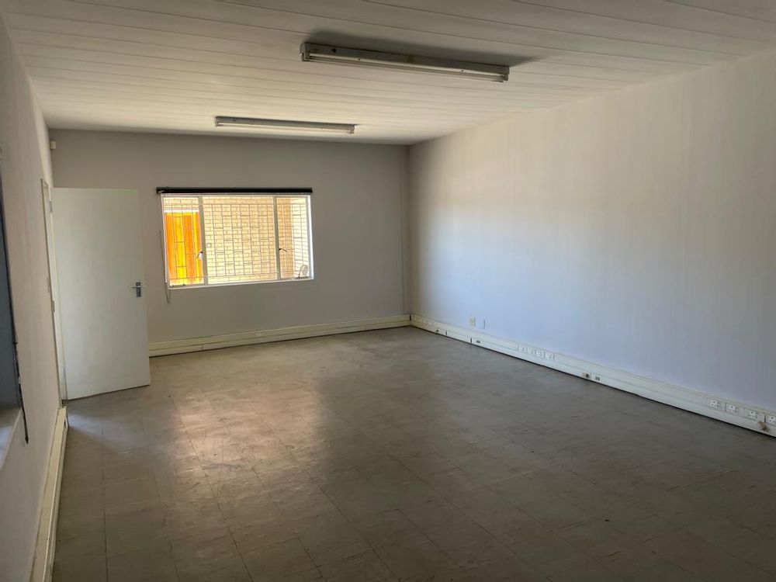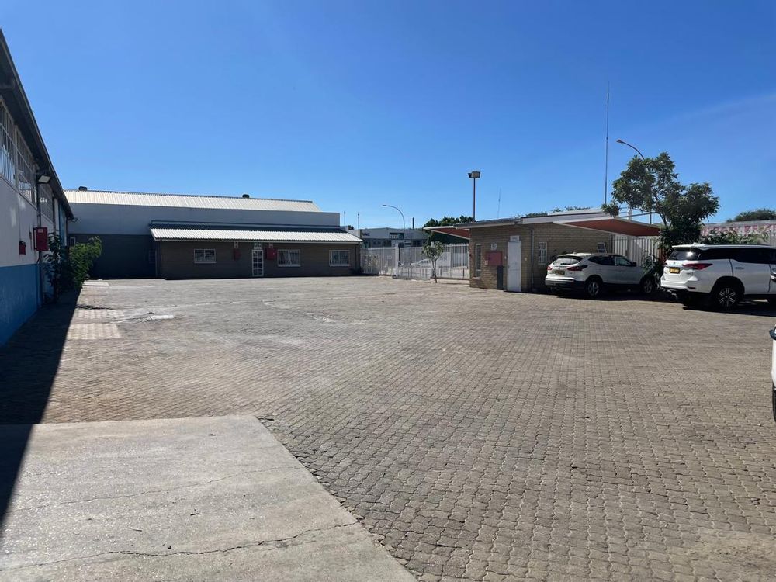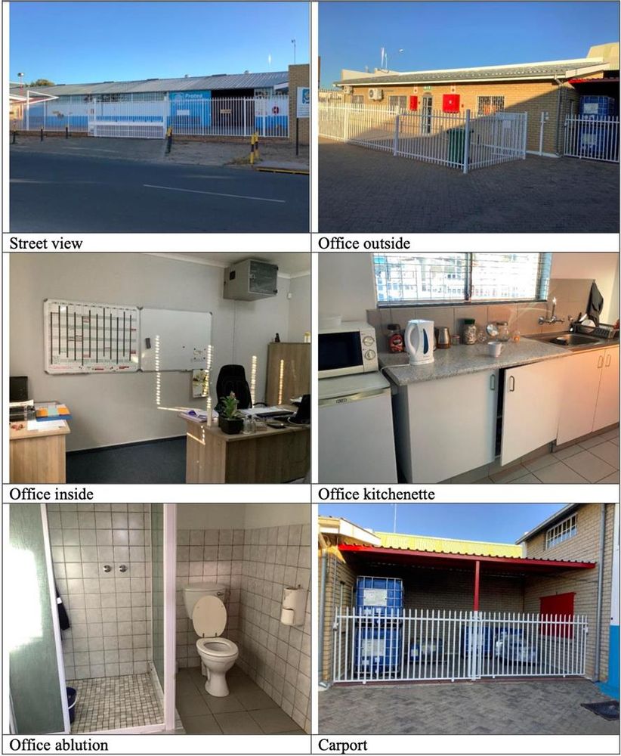
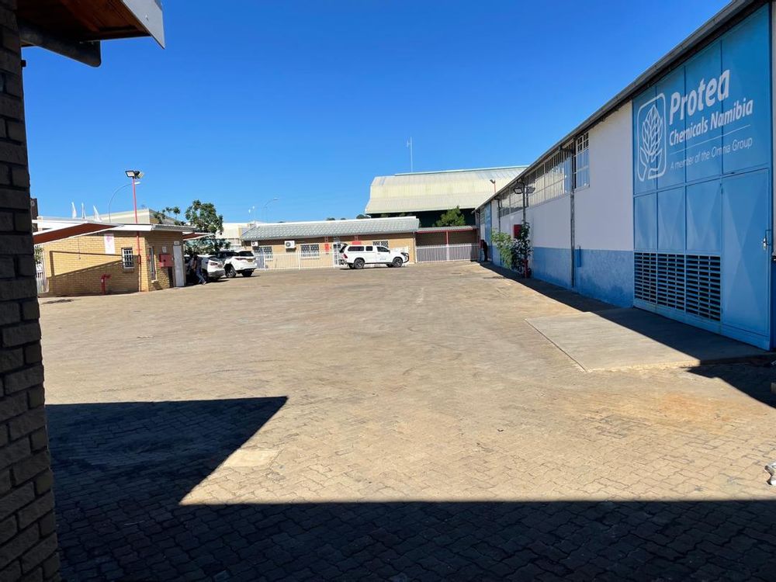
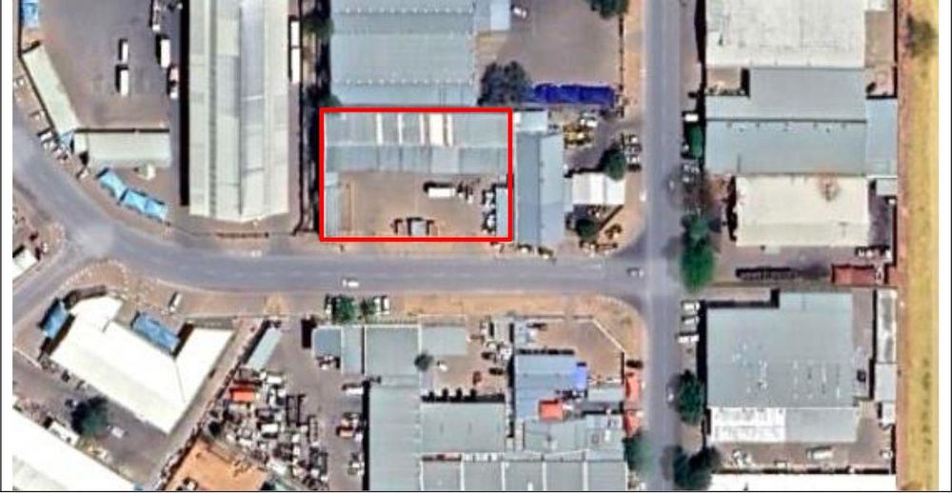
AREA OF UNIT: 2 400 m2
ZONING: Industrial (Bulk 1.0)
Rent Excl Water and electricity
DESIGN & LAYOUT
CONSTRUCTION
The main structure is a double-volume warehouse situated along the northern border of the
property. This brick construction has IRB roofing, supported by a steel frame, with steel
window- and door frames, no ceiling, and cement flooring.
Detached from the warehouse are three smaller single-storey buildings, with face-brick walls,
carpet-, and cement flooring, herculite ceilings and aluminium window and door frames.
1. WAREHOUSE: 996 m2
The warehouse is a large, and double volume.
2. WAREHOUSE OFFICE: 45.5 m2
Inside the warehouse is an office.
3. WAREHOUSE STOREROOM: 45.5 m2
Inside the warehouse is a storeroom.
4. OFFICE: 77 m2
This building consists of a reception area, and single office created with drywall
partitioning, a strongroom, a kitchenette, two toilets, and a shower, together with an
outside shower-toilet.
5. CANTEEN: 77 m2
This building consists of an open area, a strongroom, a kitchenette, two toilets and a
shower, as well as an outside shower-toilet.
6. SECURITY ROOM: 15 m2
This building consists of a room with a shower-toilet.
7. CONCRETE MEZZANINE: 4.5 + 45.5 = 91 m2
Above the warehouse office and office storeroom are two concrete mezzanines
8. MINORS
* Extensive interlocking
* Alarm
* Air-conditioning (2)
* Remote controlled gate motors (2) with intercom
* Boundary walls (3 brick, 1 palisade)
* Steel-carports (2)
* Net-carports (2)
